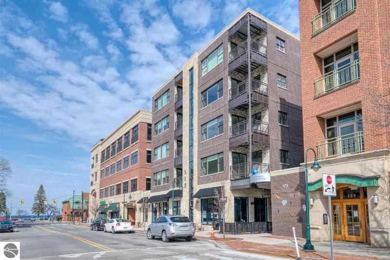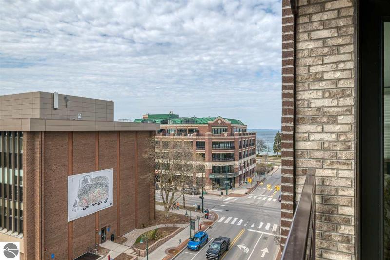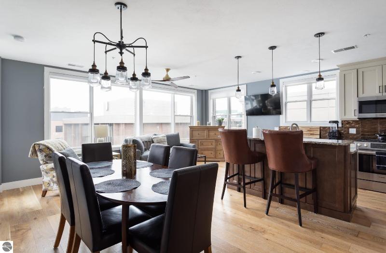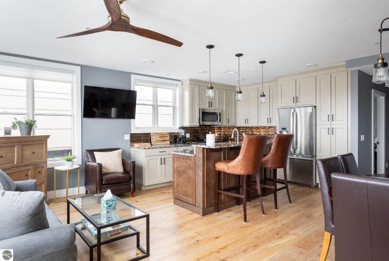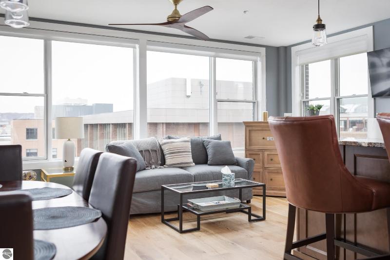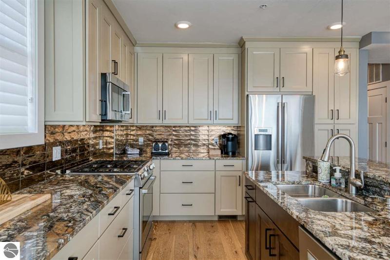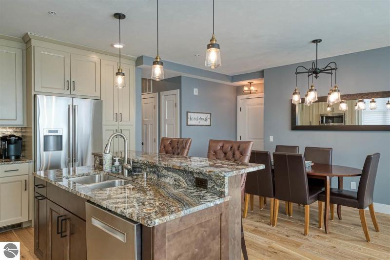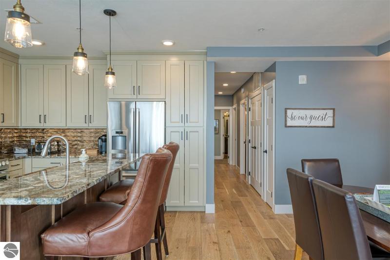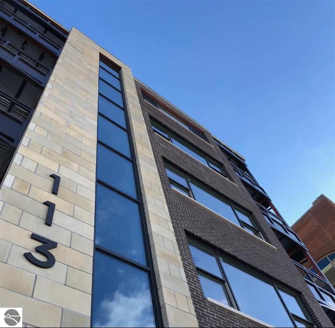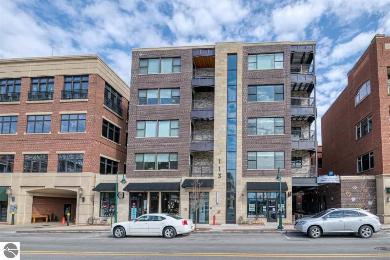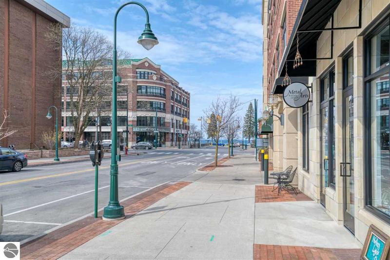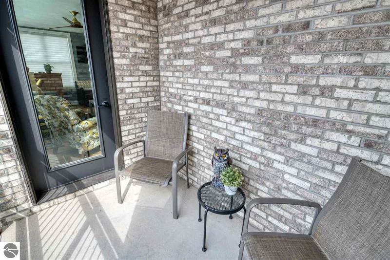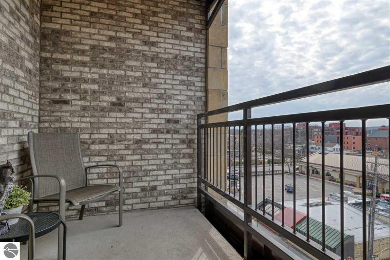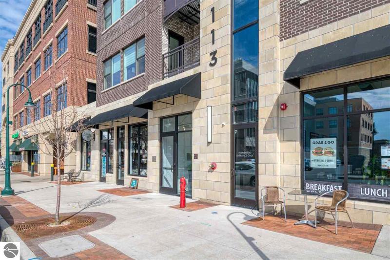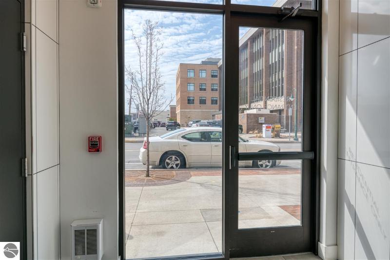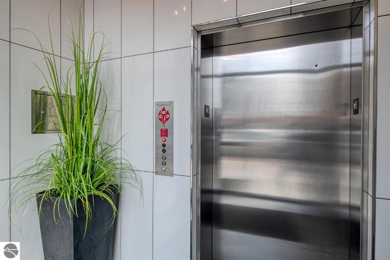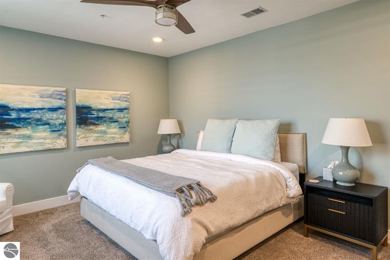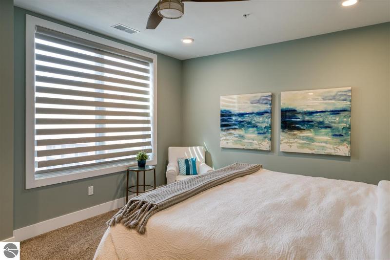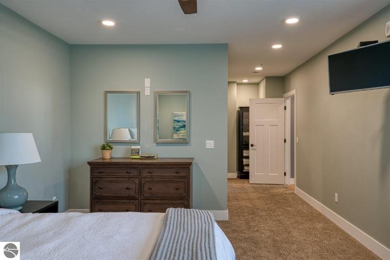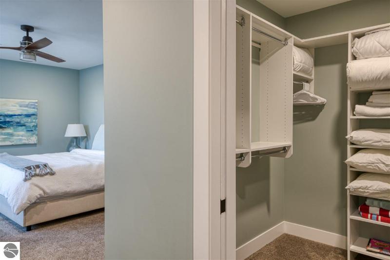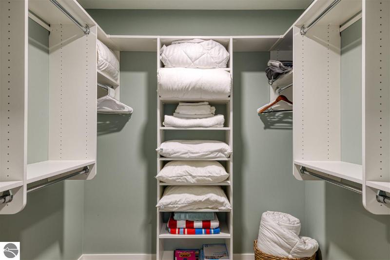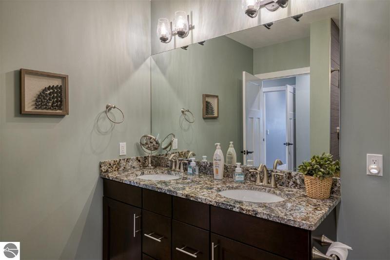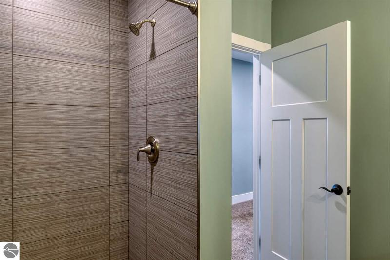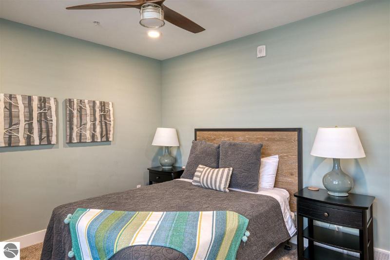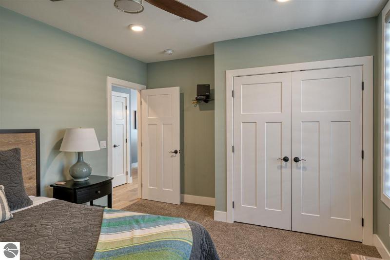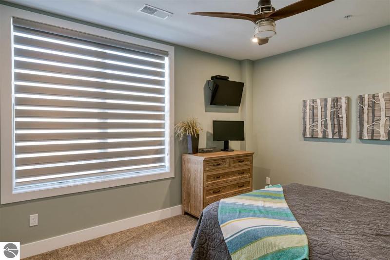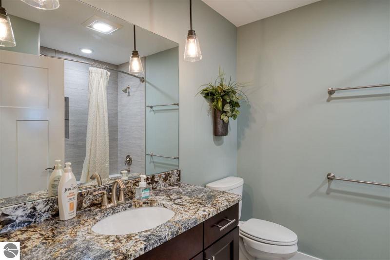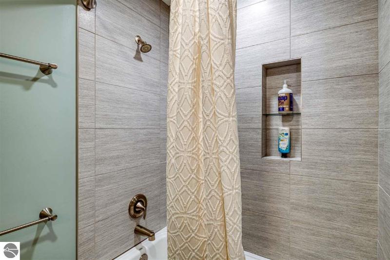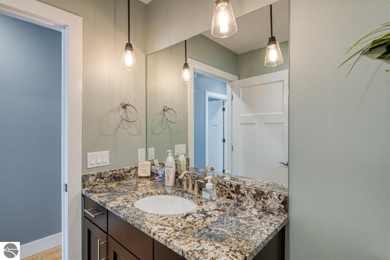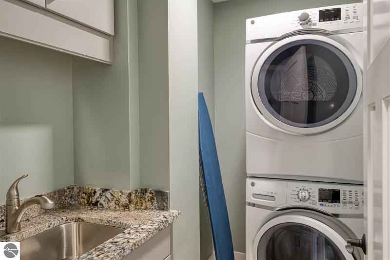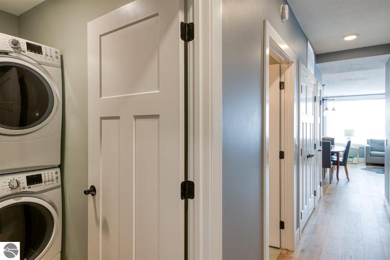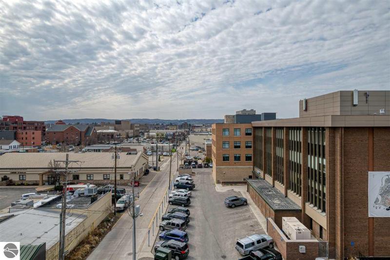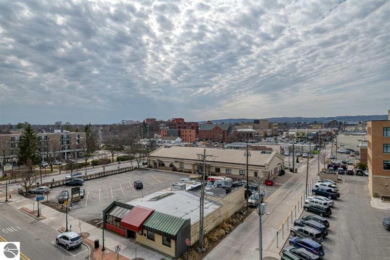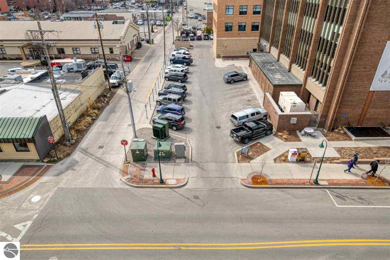For Sale Active
113 S Park Street 501 Map / directions
Traverse City, MI Learn More About Traverse City
49684 Market info
$814,900
Calculate Payment
- 2 Bedrooms
- 2 Full Bath
- 1,422 SqFt
- MLS# 1920247
- Photos
- Map
- Satellite
Property Information
- Status
- Active
- Address
- 113 S Park Street 501
- City
- Traverse City
- Zip
- 49684
- County
- Grand Traverse
- Township
- Traverse City
- Possession
- Negotiable
- Zoning
- Deed Restrictions, Residential
- Property Type
- Residential
- Listing Date
- 03/15/2024
- Total Finished SqFt
- 1,422
- Above Grade SqFt
- 1,422
- Garage Desc.
- None
- Waterfront Desc
- Bay View
- Water
- Municipal
- Sewer
- Municipal
- Year Built
- 2018
- Home Style
- 1 Story, Contemporary
Rooms and Land
- Bedroom2
- 14X10.08 1st Floor
- MasterBedroom
- 14X16 1st Floor
- Dining
- comboX14.07 1st Floor
- Kitchen
- 14.07Xcombo 1st Floor
- Laundry
- 1st Floor
- Living
- 14.09X14.09 1st Floor
- 1st Floor Master
- Yes
- Basement
- Slab
- Cooling
- Central Air, Forced Air, Natural Gas
- Heating
- Central Air, Forced Air, Natural Gas
- Appliances
- Blinds, Ceiling Fan, Dishwasher, Disposal, Dryer, Microwave, Oven/Range, Refrigerator, Smoke Alarms(s), Washer
Features
- Fireplace Desc.
- None
- Interior Features
- Foyer Entrance, Granite Bath Tops, Granite Kitchen Tops, Great Room, Island Kitchen, Walk-In Closet(s)
- Exterior Materials
- Block, Brick
- Exterior Features
- Balcony, Bay View, Landscaped, Sidewalk
- Additional Buildings
- None
Mortgage Calculator
Get Pre-Approved
- Market Statistics
- Property History
- Schools Information
- Local Business
| MLS Number | New Status | Previous Status | Activity Date | New List Price | Previous List Price | Sold Price | DOM |
| 1909448 | Expired | Withdrawn | Mar 30 2024 2:17AM | 252 | |||
| 1920247 | Active | Mar 15 2024 1:16PM | $814,900 | 44 | |||
| 1909448 | Withdrawn | Active | Dec 7 2023 3:16PM | 252 | |||
| 1909448 | Nov 28 2023 8:58AM | $809,900 | $814,900 | 252 | |||
| 1909448 | Nov 7 2023 2:30PM | $814,900 | $819,900 | 252 | |||
| 1909448 | Oct 16 2023 2:58PM | $819,900 | $839,900 | 252 | |||
| 1909448 | Jul 28 2023 2:15PM | $839,900 | $849,900 | 252 | |||
| 1909448 | Active | Mar 30 2023 11:46AM | $849,900 | 252 | |||
| 1885546 | Sold | Pending | Nov 9 2021 9:15PM | $720,000 | 224 | ||
| 1885546 | Pending | Contingency | Nov 2 2021 4:46PM | 224 | |||
| 1885546 | Contingency | Active | Sep 22 2021 11:56AM | 224 | |||
| 1885546 | Sep 14 2021 8:15PM | $749,000 | $775,000 | 224 | |||
| 1885546 | Active | Mar 30 2021 9:26PM | $775,000 | 224 |
Learn More About This Listing
Contact Customer Care
Mon-Fri 9am-9pm Sat/Sun 9am-7pm
800-871-9992
Listing Broker

Listing Courtesy of
Coldwell Banker Schmidt-402
Office Address 402 E Front Street
THE ACCURACY OF ALL INFORMATION, REGARDLESS OF SOURCE, IS NOT GUARANTEED OR WARRANTED. ALL INFORMATION SHOULD BE INDEPENDENTLY VERIFIED.
Listings last updated: . Some properties that appear for sale on this web site may subsequently have been sold and may no longer be available.
Our Michigan real estate agents can answer all of your questions about 113 S Park Street 501, Traverse City MI 49684. Real Estate One, Max Broock Realtors, and J&J Realtors are part of the Real Estate One Family of Companies and dominate the Traverse City, Michigan real estate market. To sell or buy a home in Traverse City, Michigan, contact our real estate agents as we know the Traverse City, Michigan real estate market better than anyone with over 100 years of experience in Traverse City, Michigan real estate for sale.
The data relating to real estate for sale on this web site appears in part from the IDX programs of our Multiple Listing Services. Real Estate listings held by brokerage firms other than Real Estate One includes the name and address of the listing broker where available.
IDX information is provided exclusively for consumers personal, non-commercial use and may not be used for any purpose other than to identify prospective properties consumers may be interested in purchasing.
 Northern Great Lakes REALTORS® MLS. All rights reserved.
Northern Great Lakes REALTORS® MLS. All rights reserved.
